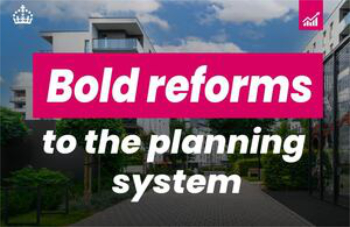Design and build: outline work plan
This is an outline work plan for a private sector design and build project. For other procurement routes, including public sector projects (which may be design and build), click here.
Clicking on the stages will open a detailed schedule of the tasks necessary to complete that stage. Together these tasks represent a single, consolidated project plan from the first moment it becomes apparent a project might be required, right through to post occupancy evaluation.
Design and build
Stage 1: Business justification.
Stage 2: Feasibility studies.
Stage 3: Project brief.
Stage 4a: Concept design (design by consultant team).
or
Stage 4b: Concept design (design by contractor).
Stage 5a: Detailed design (design by consultant team).
or
Stage 5b: Detailed design (design by contractor).
Stage 6: Production information.
Stage 7: Mobilisation.
Stage 8: Construction.
Stage 9: Occupation and defects liability period.
Stage 10: Post occupancy evaluation.
Moveable stages:
- Appointing consultants.
- Planning permission (design by consultants).
- Tender.
- Planning permission (design by contractor).
Notes
- Design and build projects involve appointing a contractor to design the development and also to construct it. The contractor might be appointed early in the project to carry out all of the design work, or later in the project to complete a design which others have begun. This means that design tasks can be attributed either to a consultant team or the contractor depending on whether the contractor has been appointed or not. As a consequence, we include two versions of the concept design stage, detailed design stage and also the process for applying for planning permission. The tender stage is moveable depending on when the contractor is appointed.
Featured articles and news
Commissioning Responsibilities Framework BG 88/2025
BSRIA guidance on establishing clear roles and responsibilities for commissioning tasks.
An architectural movement to love or hate.
Don’t take British stone for granted
It won’t survive on supplying the heritage sector alone.
The remarkable story of a Highland architect.
The Constructing Excellence Value Toolkit
Driving value-based decision making in construction.
Meet CIOB event in Northern Ireland
Inspiring the next generation of construction talent.
Reasons for using MVHR systems
6 reasons for a whole-house approach to ventilation.
Supplementary Planning Documents, a reminder
As used by the City of London to introduce a Retrofit first policy.
The what, how, why and when of deposit return schemes
Circular economy steps for plastic bottles and cans in England and Northern Ireland draws.
Join forces and share Building Safety knowledge in 2025
Why and how to contribute to the Building Safety Wiki.
Reporting on Payment Practices and Performance Regs
Approved amendment coming into effect 1 March 2025.
A new CIOB TIS on discharging CDM 2015 duties
Practical steps that can be undertaken in the Management of Contractors to discharge the relevant CDM 2015 duties.
Planning for homes by transport hubs
Next steps for infrastructure following the updated NPPF.
Access, history and Ty unnos.
The world’s first publicly funded civic park.
Exploring permitted development rights for change of use
Discussing lesser known classes M, N, P, PA and L.
CIOB Art of Building photo contest 2024 winners
Fresco School by Roman Robroek and Once Upon a Pass by Liam Man.

























Comments