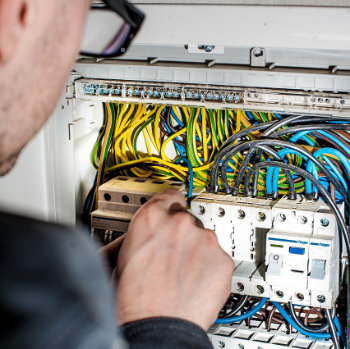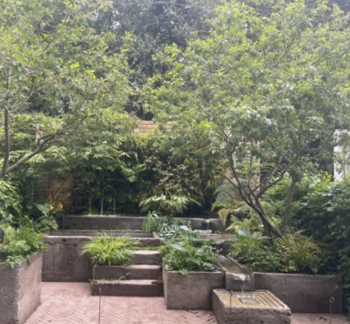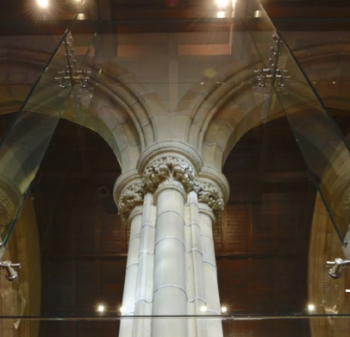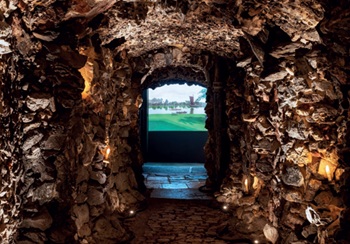Category A fit-out works
Rules of Thumb, Guidelines for building services (5th Edition) BG 9/2011, by Glenn Hawkins, published by BSRIA in 2011, states: ‘Category A fit-out works extend central services out on to floor plates and provide a background for Category B works. Category A works comprise services, life safety elements and basic fittings and finishes for the operation of lettable work space, including:
- Suspended ceilings
- Raised floors and skirtings
- Cooling and heating systems
- Office ventilation systems
- Open plan base lighting solution
- Life safety systems, such as fire alarms, sprinklers and emergency lighting
- Distribution boards
- Office carpet and floor boxes
- Blinds
- Basic statutory signage
- Basic security systems and wireways’
--BSRIA
[edit] Related articles on Designing Buildings Wiki
Featured articles and news
Insights of how to attract more young people to construction
Results from CIOB survey of 16-24 year olds and parents.
Focussing on the practical implementation of electrification.
Sustainable Urban Drainage and Biodiversity
Awards for champions of these interconnected fields now open.
Microcosm of biodiversity in balconies and containers
Minor design adaptations for considerable biodiversity benefit.
CIOB student competitive construction challenge Ireland
Inspiring a new wave of Irish construction professionals.
Challenges of the net zero transition in Scotland
Skills shortage and ageing workforce hampering Scottish transition to net zero.
Private rental sector, living standards and fuel poverty
Report from the NRH in partnership with Impact on Urban Health.
.Cold chain condensing units market update
Tracking the evolution of commercial refrigeration unit markets.
Attending a conservation training course, personal account
The benefits of further learning for professsionals.
Restoring Alexander Pope's grotto
The only surviving part of his villa in Twickenham.
International Women's Day 8 March, 2025
Accelerating Action for For ALL Women and Girls: Rights. Equality. Empowerment.
Lack of construction careers advice threatens housing targets
CIOB warning on Government plans to accelerate housebuilding and development.
Shelter from the storm in Ukraine
Ukraine’s architects paving the path to recovery.
BSRIA market intelligence division key appointment
Lisa Wiltshire to lead rapidly growing Market Intelligence division.
A blueprint for construction’s sustainability efforts
Practical steps to achieve the United Nations Sustainable Development Goals.
Timber in Construction Roadmap
Ambitious plans from the Government to increase the use of timber in construction.
ECA digital series unveils road to net-zero.
Retrofit and Decarbonisation framework N9 launched
Aligned with LHCPG social value strategy and the Gold Standard.


























Comments
Category A fit-out works refer to a specific level of interior construction and finishing that is carried out within a commercial or office space before it is leased or occupied by a tenant. These works typically focus on creating a basic, functional, and visually neutral environment, providing a clean canvas for tenants to customize according to their specific needs and preferences. Category A fit-out works are usually undertaken by the building owner or developer. Here's an overview of what Category A fit-out works may involve:
- Installation of raised floors: Raised access floors are commonly used in commercial spaces to accommodate cabling and utility distribution beneath the floor surface.
- Suspended ceilings: Basic suspended ceiling systems are often installed to hide utilities and provide a uniform appearance.
- Installation of basic HVAC systems: Heating, ventilation, and air conditioning systems are installed to provide climate control within the space.
- Lighting and electrical outlets: Basic lighting fixtures and electrical outlets are provided to meet standard requirements.
- Fire safety systems: Installation of fire alarms, emergency lighting, and other necessary fire safety equipment.
- Basic wall finishes: Painting or applying a neutral-colored finish to walls to provide a clean appearance.
- Basic floor finishes: Installation of basic floor coverings such as carpet tiles or vinyl flooring.
- Doors and partitions: Basic internal doors and partition walls to create separate areas.
- Basic washroom facilities: Installation of basic toilet facilities with necessary plumbing and fixtures.
- Basic building management systems: Implementation of basic systems for monitoring and managing utilities and security.
The primary goal of Category A fit-out works is to create a functional and presentable space that meets standard requirements. The tenant who leases the space can then proceed with Category B fit-out works, which involve customization and enhancement of the space to align with their specific needs, branding, and design preferences. Category B fit-out works often include aspects such as specialized lighting, branding elements, custom partitioning, meeting rooms, breakout areas, and more.
It's important for both building owners and tenants to have a clear understanding of what is included in Category A fit-out works, as well as the transition to Category B, to ensure that the final space meets their expectations and requirements.