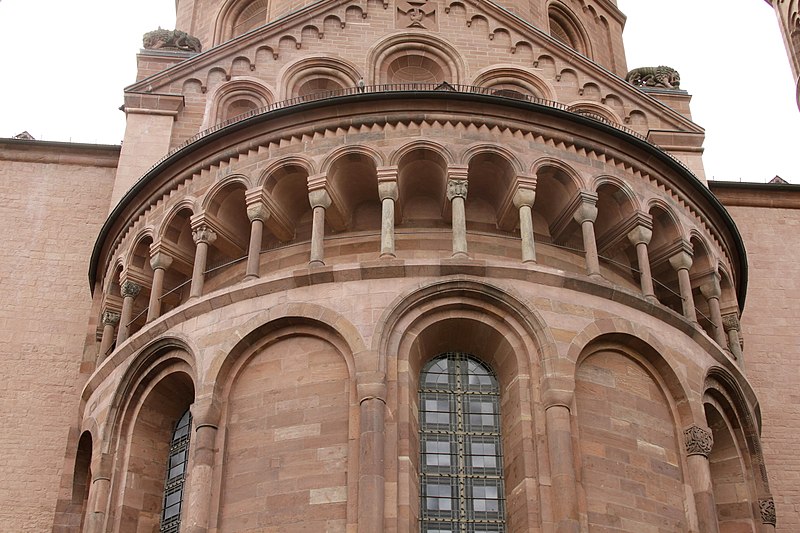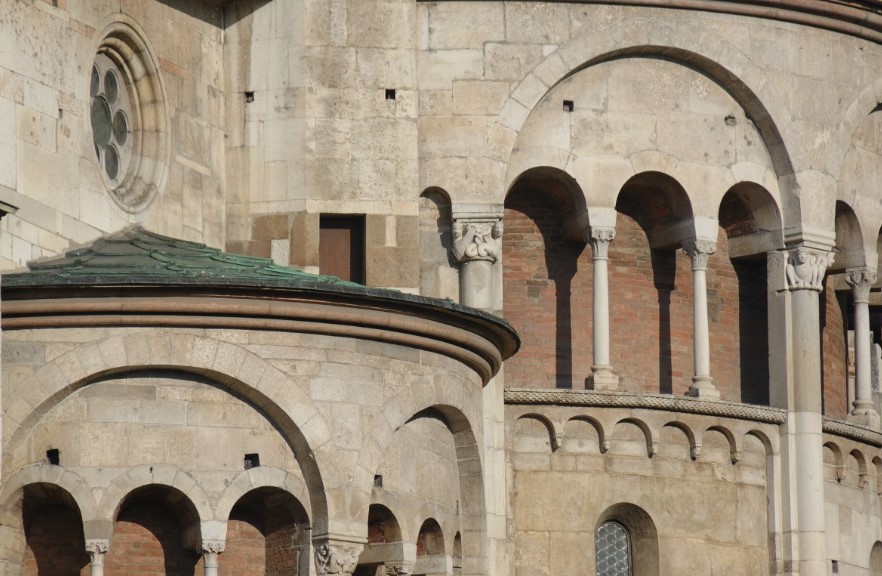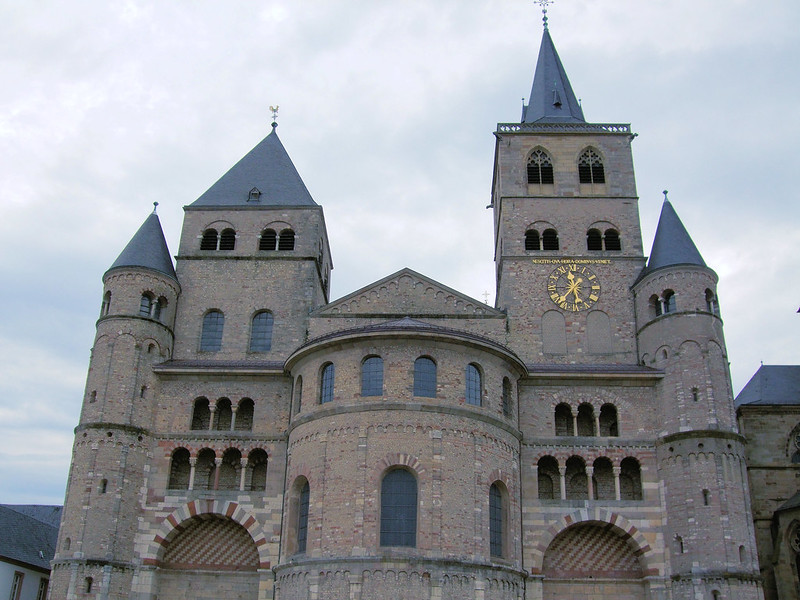Dwarf gallery
 Worms Cathedral, Worms, Germany (completed in 1181).
Worms Cathedral, Worms, Germany (completed in 1181).
Romanesque architecture mainly developed in Europe in the Middle Ages between the 10th and 12th centuries. It adopted some of the features of Roman and Byzantine architectural forms and materials, characterised by thick walls, round arches, vaults and vast towers. It was a pan-European style, although it is often referred to as 'Norman' in the UK.
One of the distinct features of Romanesque architecture, and some of the styles it was derived from, is the dwarf gallery. While the origin of the name is unknown, some suggest the term was used because the gallery was thought to be a passage for spirits or imps.
Dwarf galleries are typically inaccessible and purely decorative. They serve no practical purpose and are only a visual element, although some dwarf galleries have been used by priests to showcase religious items to crowds below.
Most often found in churches in Germany and Italy (although a few examples do exist in France and the Netherlands), dwarf galleries are covered passageways several stories above the ground (often towards the top of the structure) on the exterior of a building. They are typically closed in by a solid wall on one side. The outward facing side is open for public view and may be decoratively lined with columns that are sometimes linked together by arches.
[edit] Famous dwarf galleries
Mainz Cathedral, Mainz, Germany (dedicated in 1009).
Southeastern choir tower, apse and dwarf gallery, St Servatius, Maastrict, Netherlands (dedicated in 1039).
(Left) Pisa Cathedral, Pisa, Italy (consecrated 1118) and (right) Leaning Tower of Pisa, featuring six rings of dwarf galleries (completed in 1372).
Modena Cathedral, Modena, Italy (1184).
Trier Cathedral, Trier, Germany (current structure completed 1270).
In Notre-Dame de Paris (completed in 1345), the Gallery of Kings (located just below the rose window) is a dwarf gallery that was filled with statues depicting 28 figures known as the Kings of Judah. These statues were destroyed during the French Revolution, but their heads were saved, hidden and then donated to the Musée de Cluny. They were replaced by 19th century reproductions.
[edit] Related articles on Designing Buildings Wiki
Featured articles and news
Call for greater recognition of professional standards
Chartered bodies representing more than 1.5 million individuals have written to the UK Government.
Cutting carbon, cost and risk in estate management
Lessons from Cardiff Met’s “Halve the Half” initiative.
Inspiring the next generation to fulfil an electrified future
Technical Manager at ECA on the importance of engagement between industry and education.
Repairing historic stone and slate roofs
The need for a code of practice and technical advice note.
Environmental compliance; a checklist for 2026
Legislative changes, policy shifts, phased rollouts, and compliance updates to be aware of.
UKCW London to tackle sector’s most pressing issues
AI and skills development, ecology and the environment, policy and planning and more.
Managing building safety risks
Across an existing residential portfolio; a client's perspective.
ECA support for Gate Safe’s Safe School Gates Campaign.
Core construction skills explained
Preparing for a career in construction.
Retrofitting for resilience with the Leicester Resilience Hub
Community-serving facilities, enhanced as support and essential services for climate-related disruptions.
Some of the articles relating to water, here to browse. Any missing?
Recognisable Gothic characters, designed to dramatically spout water away from buildings.
A case study and a warning to would-be developers
Creating four dwellings... after half a century of doing this job, why, oh why, is it so difficult?
Reform of the fire engineering profession
Fire Engineers Advisory Panel: Authoritative Statement, reactions and next steps.
Restoration and renewal of the Palace of Westminster
A complex project of cultural significance from full decant to EMI, opportunities and a potential a way forward.
Apprenticeships and the responsibility we share
Perspectives from the CIOB President as National Apprentice Week comes to a close.



























