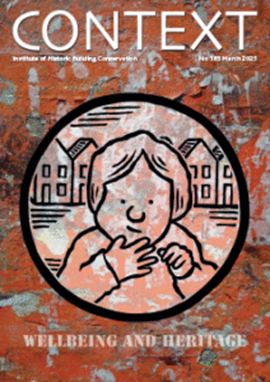Chapels of England: buildings of protestant nonconformity

|
Chapels of England: buildings of protestant nonconformity by Christopher Wakeling, Historic England, 2017, 312 pages, profusely illustrated. |
A generation has passed since the late Christopher Stell published the first volume of the magisterial four-volume series of inventories on the chapels and meeting houses of England for the Royal Commission on Historical Monuments (1986-2002). The emphasis of those pioneering volumes was largely on buildings dating from before 1850 and a cut-off date of 1914 was scrupulously observed.
Despite brief regional introductions, they were essentially inventories with succinct descriptions, illustrated by black-and-white photographs and some charming line drawings by Stell himself. They remain important works of reference, as Wakeling fully acknowledges, but they do not claim to provide a coherent narrative of the development of nonconformist belief as expressed in its architecture. That story has now been told in the readable prose of Christopher Wakeling’s study for the successor body to the Royal Commission, Historic England.
It is a truly magnificent book with chapters arranged chronologically from the reformation down to the present day, providing a detailed analysis of the development in plan-forms, architectural styles and internal arrangements covering the wide variety of nonconformist congregations across the country. The differences in their beliefs and practices across the 20,000 congregations still active today can be confusing for the non-specialist, and a helpful appendix briefly lists the distinctions between the different nonconformist groups from baptists to Wesleyan reformers. Starting with the adaptation for protestant worship of existing Anglican medieval churches in the 16th century, the survey takes us from the oldest surviving puritan chapel at Toxteth of 1618 down to the strikingly modern form of the Salvation Army corps hall in Chelmsford of 2009.
Although the emphasis throughout is on the architectural response to changing circumstances and beliefs, Wakefield provides a perceptive context for the political and social factors which influenced the forms and styles that were adopted. A distinction is made between rural chapels and meeting houses, often designed by local builders within a vernacular tradition, and the grand urban buildings accommodating enormous congregations, and providing educational and social facilities, which were the product of established architects. The relationship with secular architectural styles is skilfully integrated with the description of an impressive number of individual examples. There is an acknowledgment of the importance of international precedents from both Europe and New England. The chronological narrative is interspersed with short essays which helpfully discuss more general aspects of nonconformist worship, including graveyards and memorials, communion, music, seating and baptism.
The book is beautifully produced. It is a pity that no acknowledgment is made to the name of the designer, apart from a tiny reference to page layout by Pauline Hull. If she was responsible for the overall design she deserves due recognition for the stylish presentation. It is lavishly illustrated in colour and the quality of the photography is quite exceptional. The captions are informative and complement the text. Appropriate references to the Historic England Archive are given for each image. Of particular note is the careful juxtaposition of photographs of interiors with the relevant exterior views. They are placed in close relationship with the descriptive text which makes the scholarly analysis easy to follow. The interiors themselves are a revelation of the importance of the preaching of the Word and the part played by music and communion in nonconformist worship.
The contrast in publishing standards between Stell’s monochrome volumes and this delightful book could not be more marked. Historic England deserves high praise for commissioning such a distinguished scholar and presenting his informative analysis in such an attractive form. It deserves a wide readership.
This article originally appeared as ‘20,000 congregations’ in IHBC’s Context 155, published in July 2018. It was written by Malcolm Airs, Kellogg College, Oxford.
--Institute of Historic Building Conservation
Related articles on Designing Buildings Wiki
- After the Fire: London churches in the age of Wren, Hooke, Hawksmoor and Gibbs
- Anchorhold.
- Bridge chapel.
- Britain's Lost Churches.
- Church Heritage Record.
- Conservation.
- Floors of the great medieval churches.
- Heritage at Risk Register.
- Heritage.
- Historic England.
- IHBC articles.
- Taylor Review - Sustainability of English Churches and Cathedrals.
- The Institute of Historic Building Conservation.
- Worcester’s Georgian churches
IHBC NewsBlog
IHBC Context 183 Wellbeing and Heritage published
The issue explores issues at the intersection of heritage and wellbeing.
SAVE celebrates 50 years of campaigning 1975-2025
SAVE Britain’s Heritage has announced events across the country to celebrate bringing new life to remarkable buildings.
IHBC Annual School 2025 - Shrewsbury 12-14 June
Themed Heritage in Context – Value: Plan: Change, join in-person or online.
200th Anniversary Celebration of the Modern Railway Planned
The Stockton & Darlington Railway opened on September 27, 1825.
Competence Framework Launched for Sustainability in the Built Environment
The Construction Industry Council (CIC) and the Edge have jointly published the framework.
Historic England Launches Wellbeing Strategy for Heritage
Whether through visiting, volunteering, learning or creative practice, engaging with heritage can strengthen confidence, resilience, hope and social connections.
National Trust for Canada’s Review of 2024
Great Saves & Worst Losses Highlighted
IHBC's SelfStarter Website Undergoes Refresh
New updates and resources for emerging conservation professionals.
‘Behind the Scenes’ podcast on St. Pauls Cathedral Published
Experience the inside track on one of the world’s best known places of worship and visitor attractions.
National Audit Office (NAO) says Government building maintenance backlog is at least £49 billion
The public spending watchdog will need to consider the best way to manage its assets to bring property condition to a satisfactory level.
















