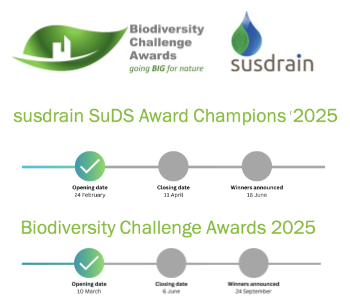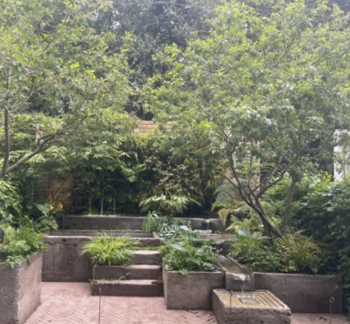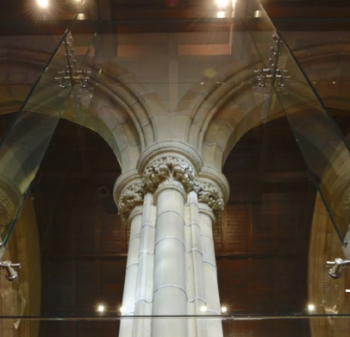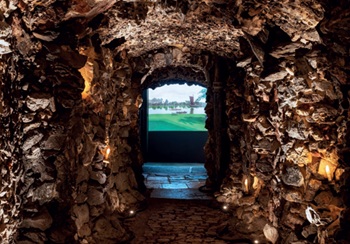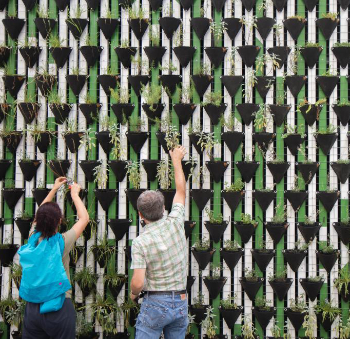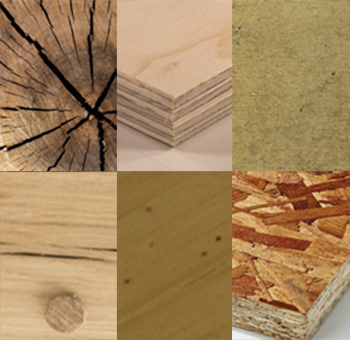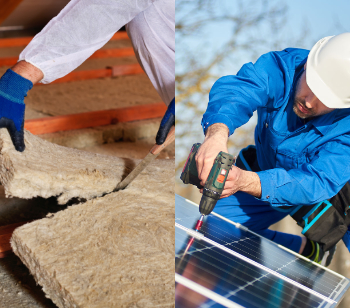About Rcwizzy26
3rd Year Civil Engineering Student. Interests include: Climate resilience and mitigation, and resource security.
Tomorrow's challenges for our building infrastructure are both vast and unnerving. The safety and operability of our cities may be compromised by problems such as climate change and/or dwindling resource security, so hence the need for adaptation to resilience in the face of adversity.
Climate-Adaptive Building for Future Resilience:
My idea for a climate resilient building is one that can respond and adapt to various climatic scenarios, with automation built in by design; taking into account seasonal fluctuations in weather patterns and the associated meteorological conditions such as precipitation, wind, and heat. Each floor of the building has a key feature, and as such would require a dedicated maintenance team - hence providing in-house employment and skills development opportunities. This may be considered a commercial (e.g office blows), governmental, or residential (apartment blocks) building.
The buildings primary function would be to retain it's structural health and capacity against climate exacerbated environmental loads, protecting it's occupants from harm. Such features would include:
- Flotation resistant load-reversal foundation: An array of hollow-piles to support the building (in compression) and an array of ground anchors (around, and in interstices of piles) to provide the building with redundancy in the event of foundation load-reversal; resistance against flotation in the event of significant pluvial flooding whereby the saturated ground exerts buoyant loads on the underside of the foundation. The hollow-piles would also be used as a disposal shaft for compostable waste to a superficial depth, providing the ground with sufficient nutrients to allow healthy flora to grow on the exterior perimeter of the building. The aim to enhance biodiversity (attracting fauna, butterflies etc) and to provide inner-city carbon sequestration hence lessening air-pollution. This biodiversity can also increase amenity and provide mental health benefits for those in the area.
- Singing Truss on the windward face: Wind resistant facade on the side of the building most susceptible to wind loading exacerbated by storms and high winds. This facade is to include a series of partially exposed trusses with non-structural flute-shaped sections attached to both top and bottom chords, and any redundant members such that the facade "sings"/whistles as the wind blows by, with a geometry to aid aerodynamic efficiency such that dynamic wind loads are dissipated. These trusses project outwards from within the building and each act to support the building's storey's, respectively.
Secondary features would include the buildings ability to be self-sufficient in it's provision of resources (energy, water), and ability to retain thermal comfort of it's occupants (and nearby built environment) without constant dependency on external resources and building services.
- Solar energy-siphoning battery storage: Utilisation of high intensity UV rays during summer, as well as high ambient heat from abnormally hot spells. The exterior of the building would have mirror-like attachments with an angle that would allow the refraction of UV rays incident on it's surface, onto solar charged batteries that store energy from both UV rays and ambient heat. These batteries could then be used for HVAC requirements, or saved as a contingency energy supply for essential use in the case of power outages during winter storms. The storage of ambient heat may make the batteries very hot, as they should act as a localised heat sink, therefore reducing the risk of the building overheating. Provided the building has sufficient thermal insulation, this heat could then be stored such that it is released during cooler periods.
- Glass-cased archimedes' screw roof guttering: This guttering would be used for grey water recycling with the water slowly transmitted through the screw, passed through physical, chemical and biological filters, before discharging into underground tanks/butts, and watering the flora (as above). The glass casing is an architectural feature to show the path of water and to illustrate the function of the building - also providing a peaceful sounding water feature.
- Green bands - During summer, the above water is also to be used to wet a green roof and multiple green bands (spaced vertically between floors). This is to facilitate evaporation, therefore acting to cool down dense areas of the local built environment (with high thermal mass) during abnormally hot summer spells.
This idea for a climate resilient building is predominantly for a new build, although these feature may also be considered a retrofit option for existing buildings of suitable construction.
Featured articles and news
Focussing on the practical implementation of electrification.
Sustainable Urban Drainage and Biodiversity
Awards for champions of these interconnected fields now open.
Microcosm of biodiversity in balconies and containers
Minor design adaptations for considerable biodiversity benefit.
CIOB student competitive construction challenge Ireland
Inspiring a new wave of Irish construction professionals.
Challenges of the net zero transition in Scotland
Skills shortage and ageing workforce hampering Scottish transition to net zero.
Private rental sector, living standards and fuel poverty
Report from the NRH in partnership with Impact on Urban Health.
.Cold chain condensing units market update
Tracking the evolution of commercial refrigeration unit markets.
Attending a conservation training course, personal account
The benefits of further learning for professsionals.
Restoring Alexander Pope's grotto
The only surviving part of his villa in Twickenham.
International Women's Day 8 March, 2025
Accelerating Action for For ALL Women and Girls: Rights. Equality. Empowerment.
Lack of construction careers advice threatens housing targets
CIOB warning on Government plans to accelerate housebuilding and development.
Shelter from the storm in Ukraine
Ukraine’s architects paving the path to recovery.
BSRIA market intelligence division key appointment
Lisa Wiltshire to lead rapidly growing Market Intelligence division.
A blueprint for construction’s sustainability efforts
Practical steps to achieve the United Nations Sustainable Development Goals.
Timber in Construction Roadmap
Ambitious plans from the Government to increase the use of timber in construction.
ECA digital series unveils road to net-zero.
Retrofit and Decarbonisation framework N9 launched
Aligned with LHCPG social value strategy and the Gold Standard.








