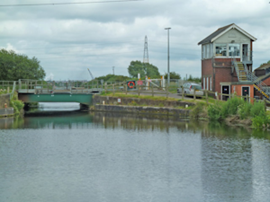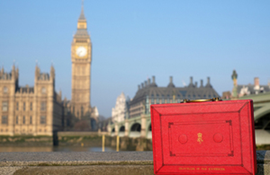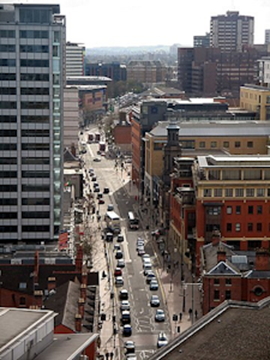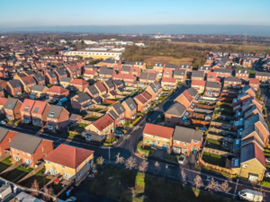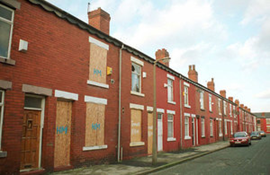File:Albert Hall Mansions drawing.jpg
Albert Hall Mansions as planned by Driver and Rew on the Hankey system, elevated by Richard Norman Shaw, 1877 Image source Paul Latham, Context 145, published by The Institute of Historic Building Conservation in July 2016. http://ihbconline.co.uk/context/145/index.html#28
File history
Click on a date/time to view the file as it appeared at that time.
| Date/Time | Thumbnail | Dimensions | User | Comment | |
|---|---|---|---|---|---|
| current | 16:16, 5 September 2016 |  | 883 × 654 (262 KB) | Designing Buildings (Talk | contribs) | (Albert Hall Mansions as planned by Driver and Rew on the Hankey system, elevated by Richard Norman Shaw, 1877 Image source Paul Latham, Context 145, published by The Institute of Historic Building Conservation in July 2016. http://ihbconline.co.uk/contex) |
- Edit this file using an external application (See the setup instructions for more information)
File usage
The following page links to this file:
IHBC NewsBlog
Purcell’s guidance on RAAC for Listed Buildings in England & Wales
The guidance specifically focuses on Reinforced Autoclaved Aerated Concrete (RAAC) in listed buildings.
IHBC Membership Journal Context - Latest Issue on 'Hadrian's Wall' Published
The issue includes takes on the wall 'end-to-end' including 'the man who saved it'.
Heritage Building Retrofit Toolkit developed by City of London and Purcell
The toolkit is designed to provide clear and actionable guidance for owners, occupiers and caretakers of historic and listed buildings.
70 countries sign Declaration de Chaillot at Buildings & Climate Global Forum
The declaration is a foundational document enabling progress towards a ‘rapid, fair, and effective transition of the buildings sector’
Bookings open for IHBC Annual School 12-15 June 2024
Theme: Place and Building Care - Finance, Policy and People in Conservation Practice
Rare Sliding Canal Bridge in the UK gets a Major Update
A moveable rail bridge over the Stainforth and Keadby Canal in the Midlands in England has been completely overhauled.
'Restoration and Renewal: Developing the strategic case' Published
The House of Commons Library has published the research briefing, outlining the different options for the Palace of Westminster.
Brum’s Broad Street skyscraper plans approved with unusual rule for residents
A report by a council officer says that the development would provide for a mix of accommodation in a ‘high quality, secure environment...
English Housing Survey 2022 to 2023
Initial findings from the English Housing Survey 2022 to 2023 have been published.
Audit Wales research report: Sustainable development?
A new report from Audit Wales examines how Welsh Councils are supporting repurposing and regeneration of vacant properties and brownfield sites.













