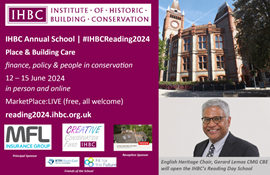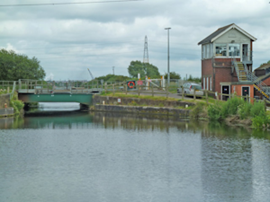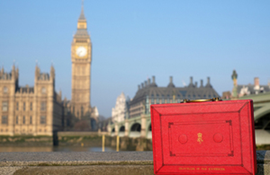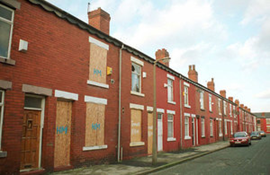Aspects of copper roofing
This article originally appeared in the Institute of Historic Building Conservation’s (IHBC’s) Context 139, published in June 2015. It was written by Jonathan Goode, an architect and director at Le Lay Architects.
Raising awareness of the wide variety of copper roofing techniques – many of them developed in the 20th century – may lead to this material heritage being better conserved.
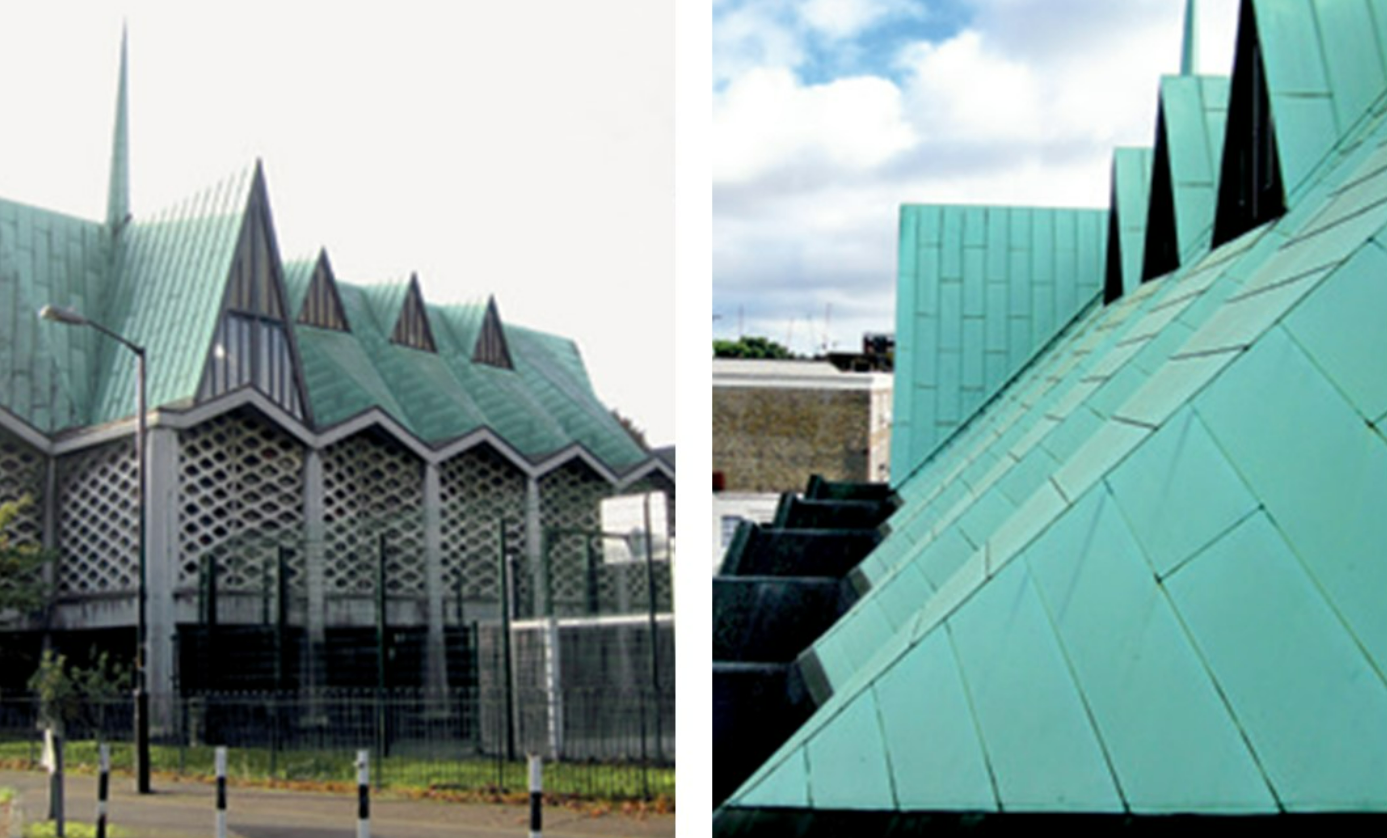
|
| The listed modern church of St Pauls, Newington, London. It was experimental in many respects, not least in its roof form. |
For the past decade I have been commuting into London Victoria Station daily. Towards the end of my journey and just after crossing the Thames I pass the Western Pumping Station of Sir Joseph Bazalgette’s great Victorian sewer. It is a most elaborate building for a most common purpose. To me its crowning glory has always been its copper roof: a mansard form with a curved tiled lower slope and shallow-pitched upper slope. The lower part of the mansard is finished in small elaborate copper tiles with a kaleidoscopic patina turning from dark bronze to pale green as the roof curves down. In certain weathers it shimmers with an iridescence.
This building set me on my research into the many aspects of copper roofing. My persistence in seeking case studies was rewarded with an invitation to view the building up close during recent repair works. The kaleidoscope I could see on my daily commute resulted from using copper sheet in two ways that departed from those which are commonly used: wood battens and ‘fish-scale’ tiles. There are, as it turns out, quite a number of variations that do not fit into the standard specification handbook.
Sheet roofing practice developed out of the ability to form larger and larger sheet sizes through mechanisation of the manufacturing process. By the middle of the 20th century it was standardised to using a sheet two feet wide by six feet long and weighing 16 oz per square foot (0.022 inches thick). When jointed with standing seams, it gives a bay width of 21¼ inches. The modern traditional method uses a standard sheet size comparable in metric dimensions: 600mm by 1800mm and 0.6mm thick.
The ability to manufacture long coils of copper sheet led to the development of new roofing techniques. In the 1950s the Swiss long-strip method was developed. The need for horizontal welts was avoided by reducing the distance between standing seams. This allowed long continuous vertical sheets to be used, allowing the copper to be laid more quickly. The long-strip method, now the predominate form of new copper sheet roofing, is often used when replacing roofs previously covered in the traditional method.
Alternative methods of copper roofing were developed throughout the 20th century to improve economy and ease of fitting by using new manufacturing processes. Many historic listed buildings survive with these rarer methods of copper roofing. Without understanding the variety that can be encountered and the performance (or defects) that they can exhibit, there is a danger that this construction heritage will be lost under the standardisation of current replacement specifications.
One of the more ornate methods of copper roofing, using pressed metal tiles, was developed in the 19th century and used mainly on the continent. It departs from the standard practice of interlocking sheets by using individual tiles or shingles in a manner similar to conventional tiling techniques. The shape and size of tiles can vary. The fish-scale tile, one of the most commonly used shapes, produces an interlocking appearance. It can be used on curved roof forms, as seen at the Western Pumping Station. Copper tiles were seemingly used for their decorative appearance, while costing more and providing a potentially lesser standard of weathering. Other considerations might have been that they were easier to fix and to make repairs to small areas of damage.
Early pressed tiles appear to have been introduced from the continent in the 19th century through the import to England of material by European manufacturers. Today tiles are still manufactured in Bray, France, by VMZinc, principally for the continental market. Tiles are often used in combination with more decorative hand-formed elements to ornament the hips, ridges and eaves of more prestigious buildings. Examples of this elaborate metal-smithing can be seen in London along the roofline of Regent Street. I was fortunate to visit the factory in Bray and saw first-hand the skilled work involved in putting together these ornaments.
With the development of thin sheets of a consistent thickness, a system of vertical joints was developed, using wood core rolls and battens. The use of wood core simplified the fitting of the sheets and provided added protection from trampling of standing seams on near flat roofs. It is suggested in publications by the Copper Development Association that these earlier square battens with a capping strip developed into a triangular profile with a rounded top so that adjacent sheets could be welted directly together. These are known as conical rolls. The copper sheet used with conical rolls was a different size to the traditional method, so that the distance between rolls could be increased for economy. It was normal to use sheets 2 feet 8 inches wide by 5 feet 3 inches long. When welted over the rolls they gave a bay width of 2 feet 5 inches.
The use of wood-core rolls was quite extensive in England in the first half of the 20th century. After the second world war a great many churches needed urgent repair after an extended period of building restrictions, rationing of materials and lack of funds. At Chichester Cathedral, West Sussex, the poor state of the lead roofs after the war meant that it was one of the first ecclesiastical buildings to receive repairs in 1949 after restrictions were lifted. At the time shortages of lead and its high salvage value meant that many churches were re-laid in copper.
At Chichester the conical method was used with the standard sheet size described above. Whether or not it was a consideration in the choice of this method, its appearance to some degree mimics the use and spacing of wood rolls in lead-sheet roofing. Unfortunately, the conical method has had a number of shortcomings in this instance. With the exposed nature of the cathedral’s roof and open form of the roof attic, the wider bays used in this method are less able to withstand the wind forces pushing the sheets away from the roof slope. This has led to fatigue along the centre line of the sheets and horizontal welts.
The interruption caused by the second world war had a significant impact on the development of copper roofing, with few new installations during the period of the war and the restrictions that followed after. Given the lack of skilled roofers, combined with further mechanisation in the production of copper sheet, the method of laying developed in new directions. In Europe developments looked to make use of the copper coils now being manufactured leading to the long-strip method, while in the USA there was interest in using thin gauges of copper to reduce cost.
These two developments were brought together through a patent, registered by Albert Broderick, of prefabricated panels faced with metal. This method used thin-gauge copper sheet (half the thickness of a standard sheet), full-width cleats folded into dummy welts, and a thick substrate of fibreboard that provided strength to the thinner copper. The system was installed by Broderick Structures to a number of local authority buildings and residential blocks. The length of bays were formed off site with the dummy welts at the company’s compound in Woking. While the patent does not specify a sheet width, in practice it was largely formed from 27-inch-wide coils of 30 gauge (0.3mm) copper sheet. When fitted this formed two-foot-wide bays. The dummy welts were placed every 12 inches. The use of the Broderick system continued in slight variations in to the 1990s.
I was recently invited to survey the roof of a recently listed modern church in the Diocese of Southwark. The church, St Paul’s, Newington, designed by HG Coulter of Woodroffe, Buchanan and Coulter, was completed in 1960. It was experimental in many respects, not least in its roof form. It has a prominent and unusual folded plate roof form. On the very steep roofs over the transepts and crossing the architect has used the traditional method with standing seams. Over the nave, where the folded plate form is most prominent, the architect has used a method of horizontally oriented sheets welted together in a manner more common on spires and domes. There are no vertical or standing seams, which would have affected its appearance.
These examples illustrate some of the more developed and common alternatives to the traditional and longstrip methods. In addition to these there are more numerous experimental systems and batten forms that did not get widely disseminated. Some of these are chronicled by the Copper Development Association’s earlier reference books.
This article originally appeared in the Institute of Historic Building Conservation’s (IHBC’s) Context 139, published in June 2015. It was written by Jonathan Goode, an architect and director at Le Lay Architects.
--Institute of Historic Building Conservation
Related articles on Designing Buildings
IHBC NewsBlog
Heritage Building Retrofit Toolkit developed by City of London and Purcell
The toolkit is designed to provide clear and actionable guidance for owners, occupiers and caretakers of historic and listed buildings.
70 countries sign Declaration de Chaillot at Buildings & Climate Global Forum
The declaration is a foundational document enabling progress towards a ‘rapid, fair, and effective transition of the buildings sector’
Bookings open for IHBC Annual School 12-15 June 2024
Theme: Place and Building Care - Finance, Policy and People in Conservation Practice
Rare Sliding Canal Bridge in the UK gets a Major Update
A moveable rail bridge over the Stainforth and Keadby Canal in the Midlands in England has been completely overhauled.
'Restoration and Renewal: Developing the strategic case' Published
The House of Commons Library has published the research briefing, outlining the different options for the Palace of Westminster.
Brum’s Broad Street skyscraper plans approved with unusual rule for residents
A report by a council officer says that the development would provide for a mix of accommodation in a ‘high quality, secure environment...
English Housing Survey 2022 to 2023
Initial findings from the English Housing Survey 2022 to 2023 have been published.
Audit Wales research report: Sustainable development?
A new report from Audit Wales examines how Welsh Councils are supporting repurposing and regeneration of vacant properties and brownfield sites.
New Guidance Launched on ‘Understanding Special Historic Interest in Listing’
Historic England (HE) has published this guidance to help people better understand special historic interest, one of the two main criteria used to decide whether a building can be listed or not.
"Conservation Professional Practice Principles" to be updated by IHBC, HTVF, CV
IHBC, HTVF, and CV look to renew this cross-sector statement on practice principles for specialists working in built and historic environment conservation roles.










